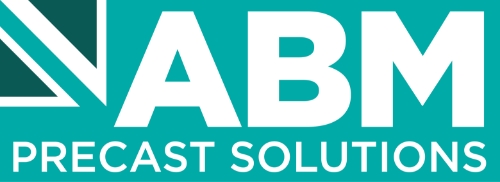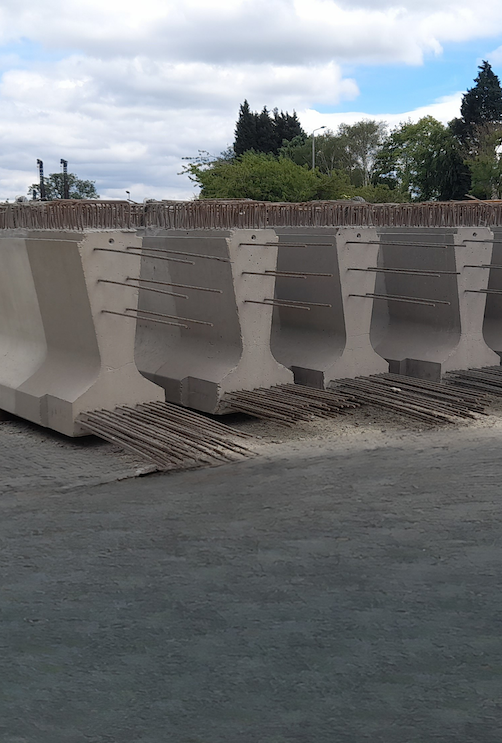A487 New Dyfi Bridge
The new Dyfi Bridge was to be constructed to provide a more resilient crossing of the River Dyfi and its flood plain on the arterial A487 near Machynlleth in mid-Wales.
The scheme required a 725m long elevated carriage way and river crossing to be built in a flood plain which has historically been inaccessible to construction equipment for a significant period each year.
The initial design concept was for a steel beam ladder deck with a cast in-situ reinforced concrete deck. Some four years prior to construction commencing, ABM began working with the designer, Arup to assist in the evaluation of alternative methods of construction which may be better suited to the constraints of the site, particularly the short building season resulting from the regular flooding of the area.
A wide range of precast deck plant configurations were evaluated and, in conjunction with the designer, a solution was arrived at which met the structural requirements of the bridge, but also allowed optimisation of transport, manufacture and constructability.
Amongst the innovations incorporated were:-
- Rebar detail in connections between precast components, steel work and in-situ concrete which optimised the design’s ability to accommodate permitted tolerances in steel fabrication, precast manufacture, and site placement.
- The design of the void in the precast units into which the steel beam’s shear studs and precast unit’s rebar project was optimised to a double taper shape which not only improved the ultimate construction connection but also significantly simplified the set-up and demoulding process.
- Inclusion of cast in features to assist in optimising construction ensuring rapid placement of both the precast deck panels and stringcourse units.
- Overall precast unit sizes designed to minimise the of number vehicle movements required for delivery to site.
440 precision engineered precast concrete components ranging from 1 to 14 tonnes were delivered to site to form a key element of the structure whilst contributing significantly to site safety, programme and commercial optimisation.
The project’s overall design benefitted in many ways from the early involvement of potential suppliers to deliver a complex structure in a challenging location in an efficient manner.
Products Supplied
- 254 no. Straight Ladder Deck Units weighing 9 – 14 tonnes each
- 95 no. River Crossing Deck Units weighing 3 – 5 tonnes each
- 440 no. Deck edge beam units weighing 1 – 3 tonnes each
Contractor
Designer
Client
Request a tailored quotation for your precast concrete needs. Our expert team is ready to provide you with a detailed and competitive quote, ensuring your project requirements are met with precision and efficiency.

