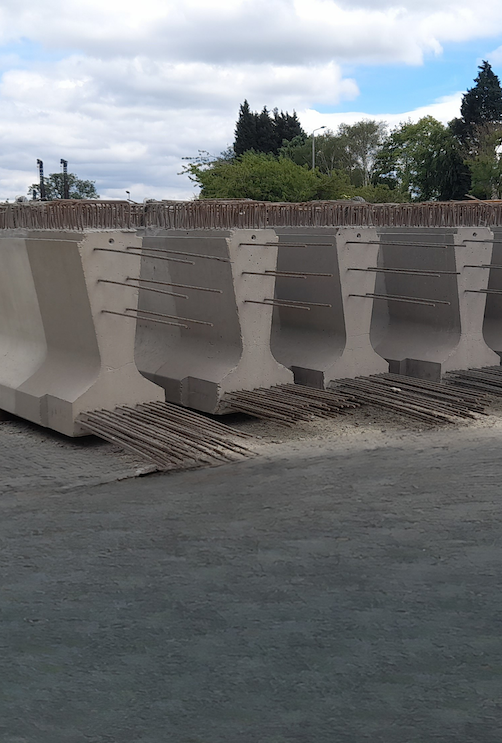Airport City Footbridge, Manchester
Airport City Manchester will develop 5 million sq ft of offices, logistics, hotels and advanced manufacturing space. At the heart of the development a new bridge creates a vital link between the airport and transport interchange with 90-acres of development land at Airport City North, it also gives direct access to pedestrians and cyclists travelling to and from Wythenshawe.
With the constraints posed by an adjacent motorway and airport, the challenge of constructing the pedestrian access to the new development at Manchester Airport led to an innovative use of precast concrete.
ABM manufactured five precast pier units to support the deck spans. The pier units vary in height from 4.3m to 6.5m but follow a 3D geometric size progression allowing them all to be cast from a single adjustable mould.
The use of mechanically connected precast piers meant that no temporary works were needed next to the live motorway and the use of cranes in the vicinity of the airport was minimised.
To develop the mechanical connection, ABM worked closely with main contractor, BCEGI, their designers, RoC Consulting and the connector supplier Peikko who produced a bespoke solution. The critical alignment of the components cast into the pile cap and those is the precast units was achieved using a system of templates which were used on-site and in ABM’s factory.
Not only did the project throw up design challenges but also the practical challenge of getting the piers to the construction site. At 6.0m wide the 6.5m tall GLD pier was one of the widest loads ever moved by ABM, but working closely with our logistics partner, the unit was successfully delivered ready for installation next to the M56 Spur Road.
Products Supplied
- 5 bespoke, reinforced concrete bridge piers weighting between 15 and 20 tonnes
- 11 stair and landing units

Contractor
Designer
Client
Request a tailored quotation for your precast concrete needs. Our expert team is ready to provide you with a detailed and competitive quote, ensuring your project requirements are met with precision and efficiency.

